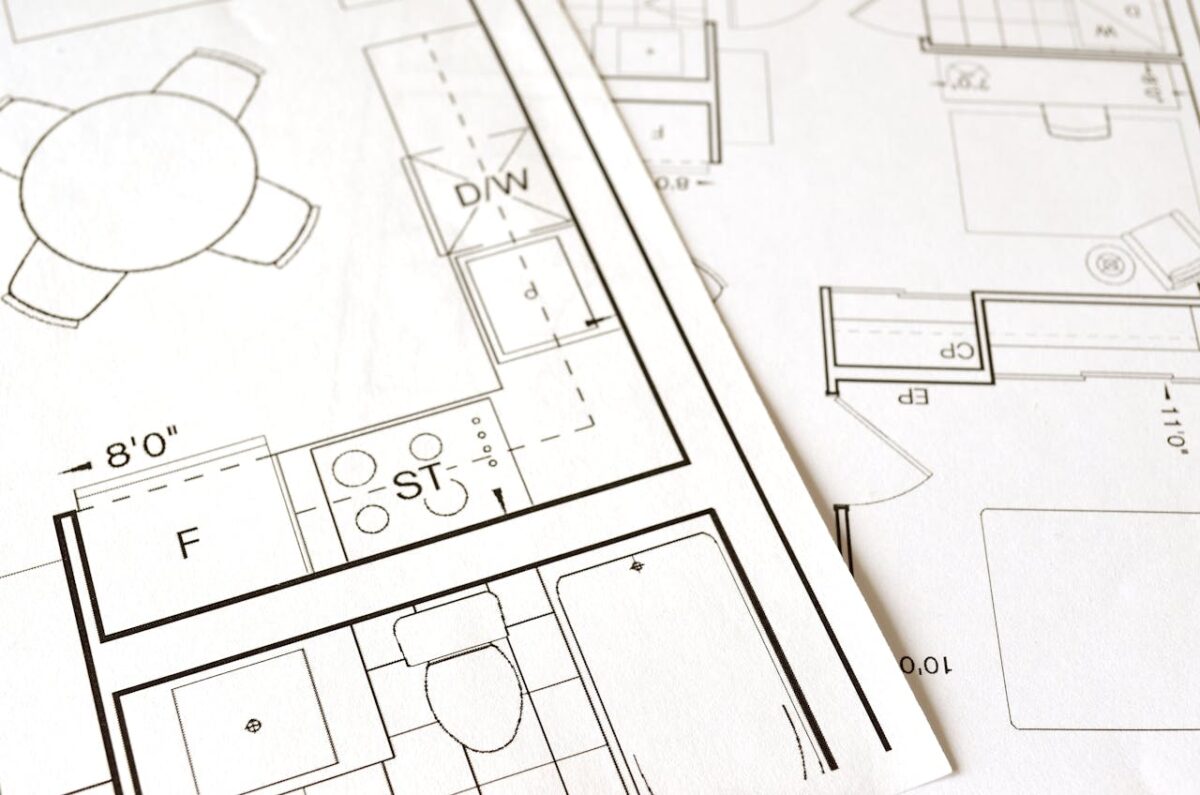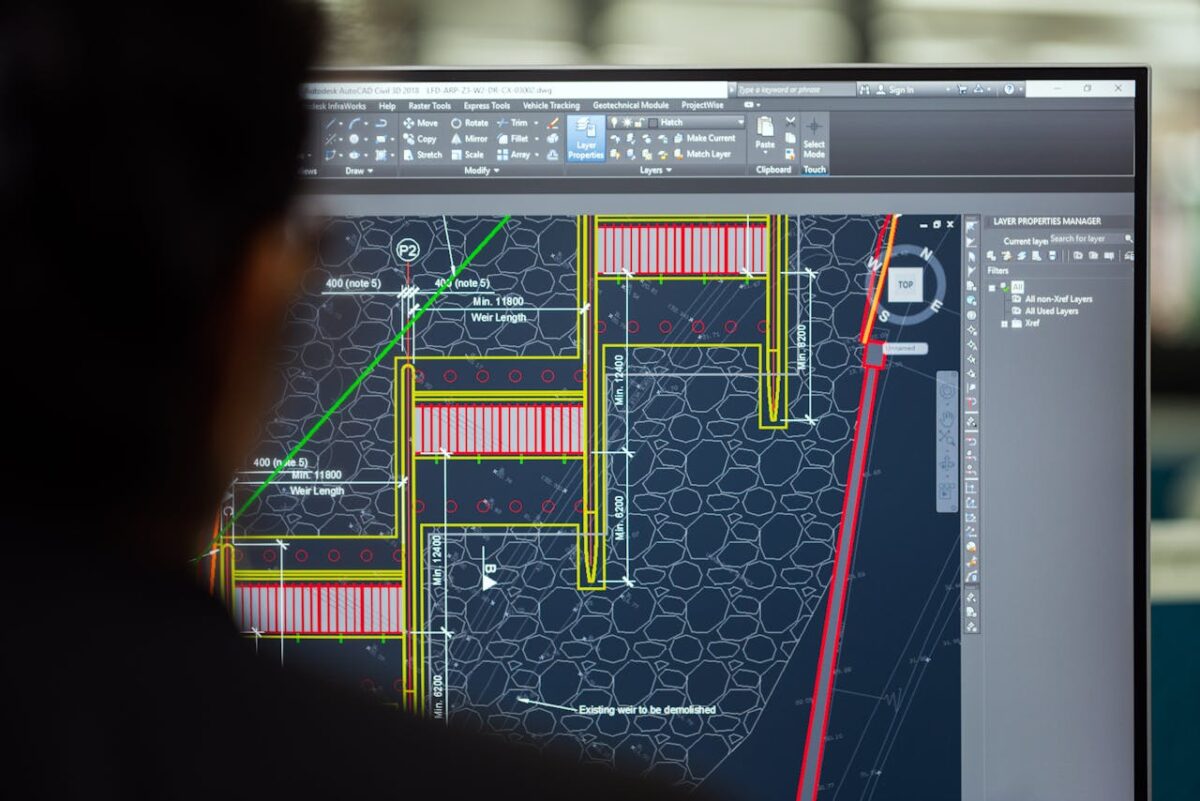A Guide for Novices to AutoCAD, Covering the Most Important Commands and Tools
For many years, AutoCAD has been considered the industry standard for design and drawing software. It is used by designers, engineers, and architects all around the globe. On the other hand, opening AutoCAD for the very first time might be a very intimidating experience for amateurs. It is possible that the user interface may seem overwhelming due to the abundance of choices, menus, and toolbars. You do not have to become proficient in each and every feature all at once, which is a wonderful thing. You may rapidly get acquainted with the program and begin generating drawings of professional quality if you start by learning a few of the most important tools and instructions.
Why Should You Learn AutoCAD?
AutoCAD is a drawing tool, but it is much more than that. It gives you the ability to:
- Produce precise sketches in two dimensions and detailed models in three dimensions.
- By using exact measurements and blocks that may be reused, you can increase your productivity.
- Facilitate productive collaboration by exchanging DWG files that are widely acknowledged.
- Visualization and rendering techniques allow you to bring design thoughts to life before your eyes.
- The first step in becoming an expert on this powerful design platform is to get an understanding of the fundamentals.
Establishing a Familiarity with the User Interface
Upon first start of AutoCAD, you will see the following:
- The sketching, editing, and annotation capabilities are all included inside the Ribbon Toolbar.
- A text-based input located at the bottom of the screen, the command line is where commands are written.
- The drawing area is the primary location where you will be working on your design concepts.
- Pan, zoom, and view controls are examples of navigation tools that allow you to navigate about your workspace.
- You will be able to move more quickly and concentrate on the real design chores if you are familiar with the locations of everything.
Essential Instruments for Drawing
On a regular basis, you will make use of the following essential tools:
- Line (L) is the fundamental element that is used in almost every drawing. For the purpose of producing straight segments.
- You are able to create circles by utilizing a center point and a radius when you use the Circle (C) tool.
- Rectangle (REC) is a form that may be quickly created with four sides.
- Curves that are specified by start, center, and end points may be drawn using the arc (A) function.
- Polyline, often known as PL, is an object that has numerous linked line and arc segments in a single entity.
- These tools serve as the basis for all of the 2D drawings that are created in AutoCAD.
Important Commands for Modifications to Know
After you have finished designing, you will often need to make modifications or improvements to your design. There is no substitute for these commands:
- Relocates items from one location to another using the Move (M) command.
- Duplicates items in the drawing using the copy (CO) command.
- To rotate objects around a base point, use the Rotate (RO) function.
- Mirror (MI): Produces a replica of items that have been chosen that is reflected.
- Cuts items at a boundary edge with the Trim (TR) command.
- Extend (EX) brings things closer to a border by lengthening them.
- Offset (O): This function generates parallel lines, arcs, or forms at a distance that you specify.
- To remove undesired things, use the Erase button.
- You will be able to alter designs much more quickly if you master these instructions.
Employing the Use of Layers
You are able to handle complicated projects and arrange drawings with the help of layers. You may, for instance, arrange the plumbing, electrical wiring, and walls on different strata of the foundation. It is possible to apply multiple colors, line weights, and visibility settings to each layer, which makes it much simpler to alter and understand your design.
Using Blocks and Objects That Can Be Used Again
You may make blocks as an alternative to sketching the same thing again and over again, such as doors, windows, or furniture. A stored item that may be utilized several times throughout your project is referred to as a block. Using this method not only helps you save time but also guarantees that all of your designs are consistent.
Tools with a High Degree of
It is essential to design with accuracy. In order to preserve accuracy, AutoCAD offers a number of tools, including:
- Use the Object Snaps (OSNAP) feature to precisely position your cursor at certain places, such as intersections, midpoints, or endpoints.
- When you switch to Ortho Mode (F8), the cursor movement is limited to either horizontal or vertical directions.
- In order to provide a visual guidance for alignment and spacing, Grid and Snap is used.
- DIM stands for “Dimension Tool,” which allows you to add measurements directly into your designs.
An Overview of the Command Line’s Power
Although AutoCAD has graphical menus, the command line is the primary method of operation for experts. It is possible to significantly accelerate your productivity by using brief instructions such as “L” for “Line” or “TR” for “Trim.” Over the course of time, this will become automatic, which will increase productivity.
Putting Work Away and Exporting It
The.DWG file format, which is widely adopted across a variety of industries, is supported by AutoCAD for saving files. Additionally, you have the option to convert to other formats or export to PDF for seamless sharing, depending on the needs of the project. The prevention of data loss may be achieved by saving your work on a regular basis and building backup versions.
Training is the key to mastery.
In order to acquire AutoCAD, regular practice is required, just like any other talent. Before moving on to more complicated 3D designs, you should begin with more straightforward jobs such as sketching floor plans, creating furniture layouts, or designing mechanical elements. As you get more experience, the tools and instructions will seem more natural to you with each passing day.
Initially, AutoCAD may seem to be a complicated program; however, by concentrating on the most important tools and instructions, the learning process may be made more manageable. If you are able to master the fundamental drawing, modification, and precision tools, you will be able to generate designs that are exact and professional in a short amount of time. You will be able to take your talents to the next level by exploring advanced features like as 3D modeling, rendering, and automation after you have reached that point.


