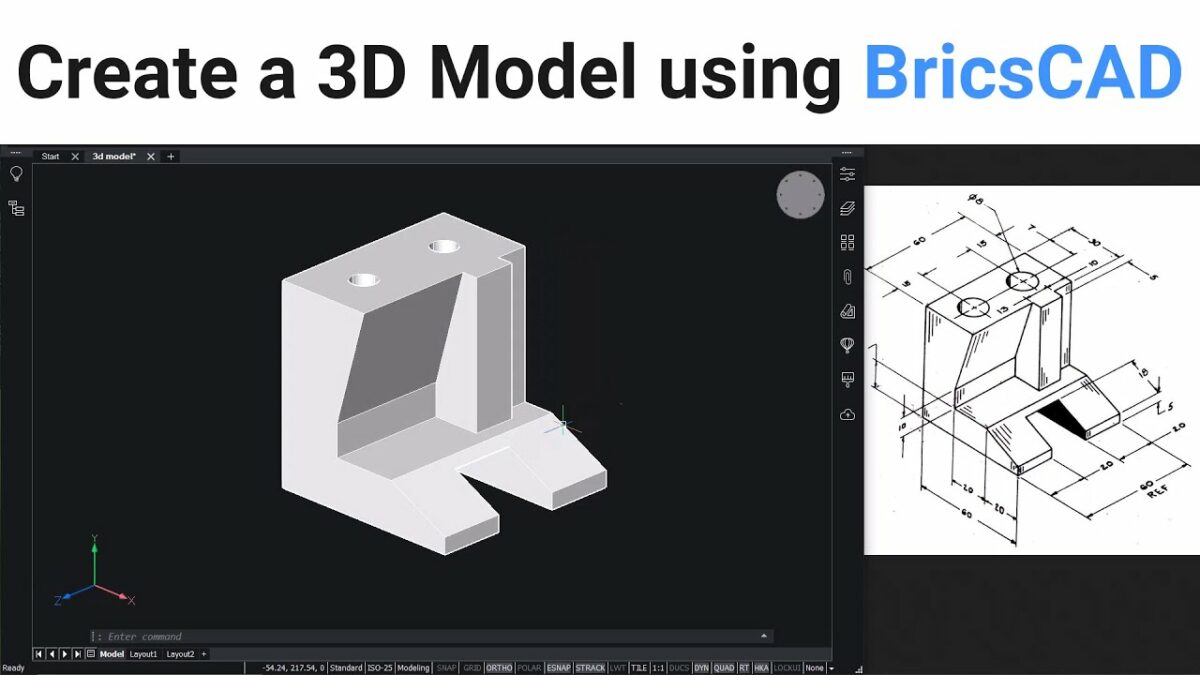Creating 3D models in BricsCAD allows designers and engineers to visualize and develop complex objects, architectural structures, mechanical components, and more with precision and efficiency. BricsCAD offers a robust set of tools and features tailored for 3D modeling, enabling users to generate detailed representations that can be used for analysis, visualization, and manufacturing purposes. This comprehensive guide will walk you through the step-by-step process of creating 3D models in BricsCAD, covering fundamental techniques, advanced features, best practices, and practical applications.
Table of Contents
- Introduction to Creating 3D Models in BricsCAD
- Setting Up a New 3D Model in BricsCAD
- Basic 3D Modeling Tools in BricsCAD
- Creating Solids and Surfaces
- Editing and Modifying 3D Models
- Working with Layers and Properties
- Applying Materials and Textures
- Adding Dimensions and Annotations
- Advanced Techniques for 3D Modeling in BricsCAD
- Importing and Exporting 3D Models
- Rendering and Visualization in BricsCAD
- Collaboration and Sharing 3D Models
- Best Practices for Efficient 3D Modeling
- Applications of 3D Models in BricsCAD
- Conclusion
1. Introduction to Creating 3D Models in BricsCAD
Creating 3D models in BricsCAD involves transforming conceptual designs into detailed, three-dimensional representations using a variety of modeling techniques and tools. Whether for architectural designs, mechanical assemblies, or industrial components, BricsCAD provides intuitive workflows and powerful features to facilitate accurate and efficient 3D modeling.
2. Setting Up a New 3D Model in BricsCAD
- Creating a New 3D Model: Launch BricsCAD and start a new drawing or model using a 3D template.
- Workspace Setup: Configure workspace settings, including units, grid, and snap options for precision modeling.
3. Basic 3D Modeling Tools in BricsCAD
- Extrude and Revolve: Create 3D solids by extruding 2D shapes or revolving profiles around an axis.
- Sweep and Loft: Generate complex shapes by sweeping a profile along a path or lofting between multiple profiles.
- Boolean Operations: Combine, subtract, or intersect solids to create compound objects using Boolean operations.
4. Creating Solids and Surfaces
- Solid Modeling: Design solid objects such as cubes, cylinders, and spheres using solid modeling tools.
- Surface Modeling: Create complex surfaces and freeform shapes using surface modeling techniques.
5. Editing and Modifying 3D Models
- Direct Modeling: Edit 3D models directly by pushing, pulling, or modifying faces, edges, and vertices.
- Parametric Modeling: Apply dimensional and geometric constraints to maintain design intent and modify models dynamically.
6. Working with Layers and Properties
- Layer Management: Organize 3D elements into logical layers for better organization and visibility control.
- Object Properties: Assign properties such as color, transparency, and material to different components of the 3D model.
7. Applying Materials and Textures
- Material Library: Access and apply predefined materials or create custom materials for realistic rendering.
- Texture Mapping: Apply textures and UV mapping to surfaces for enhanced visual representation.
8. Adding Dimensions and Annotations
- Dimensioning Tools: Add linear, angular, and radial dimensions to communicate size and scale of 3D models.
- Annotation Tools: Insert text, labels, and notes to provide additional information and specifications.
9. Advanced Techniques for 3D Modeling in BricsCAD
- Advanced Surfacing: Use advanced surfacing tools for creating organic shapes and complex forms.
- Parametric Components: Create parametric components or families for flexible and reusable design elements.
10. Importing and Exporting 3D Models
- File Formats: Import 3D models from various file formats (e.g., DWG, STEP, IGES) into BricsCAD.
- Export Options: Export 3D models to different formats for collaboration, analysis, or manufacturing purposes.
11. Rendering and Visualization in BricsCAD
- Real-time Rendering: Use BricsCAD’s built-in rendering engine to generate realistic images and visualizations.
- Lighting and Environment: Adjust lighting conditions and environment settings to enhance rendering quality.
12. Collaboration and Sharing 3D Models
- Collaborative Work: Share 3D models with team members or stakeholders for review and feedback.
- CAD Standards: Adhere to CAD standards and guidelines for seamless collaboration and interoperability.
13. Best Practices for Efficient 3D Modeling
- Planning and Conceptualization: Plan your design approach and conceptualize the 3D model before starting.
- Use of Templates and Libraries: Utilize templates, blocks, and component libraries to streamline modeling tasks.
14. Applications of 3D Models in BricsCAD
3D models created in BricsCAD find applications in various industries and disciplines:
- Architecture: Designing buildings, interiors, and urban landscapes.
- Mechanical Engineering: Modeling machine parts, assemblies, and mechanisms.
- Product Design: Prototyping, visualization, and manufacturing preparation.
15. Conclusion
Creating 3D models in BricsCAD empowers designers and engineers to transform ideas into detailed and accurate representations for a wide range of applications. By leveraging BricsCAD’s comprehensive suite of 3D modeling tools, users can enhance productivity, streamline design workflows, and achieve superior design outcomes. Whether you’re involved in architectural design, mechanical engineering, or product development, mastering BricsCAD’s 3D modeling capabilities enables you to create innovative designs, optimize performance, and meet project requirements effectively. Continuous exploration of advanced features, adherence to best practices, and integration with collaborative workflows ensure that your 3D modeling endeavors in BricsCAD drive success and innovation in design and engineering disciplines.
